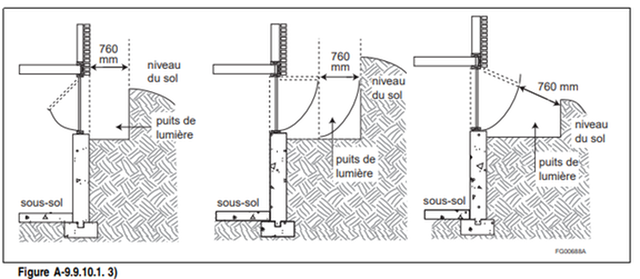Emergency Access: Egress
Egress windows are required when "standard" dimensions and configurations do not provide an opening that meets the standard requirements.
What Are Egress Standards?
Egress standards are part of regulations designed to ensure safe emergency exits in case of a fire, as outlined in the National Building Code (NBC 9.9.10.1 & A-9.9.10.1).Egress Emergency Access Windows
Egress windows are required when "standard" dimensions and configurations do not provide an opening that meets the standard. An emergency escape window with similar dimensions and configurations offers a larger opening for evacuation in emergencies.These windows are designed for easy and quick exits. Their construction includes a sufficiently large opening to allow an adult to exit safely and swiftly, making them essential for family safety during fires or other emergencies.
Here are some technical details about egress window regulations:
- Applicable to bedrooms: The standards apply specifically to bedroom windows.
- Opening mechanism: Each bedroom must have a window that can be opened from the inside without the need for tools or special knowledge.
- Window height: The windowsill should be no higher than 1.5 m (5 ft) from the floor of the bedroom. Exception: A piece of furniture can be placed under the window to meet the 1.5 m requirement.
- Minimum clear opening: The window must provide an unobstructed opening of at least 0.35 m² (543 in²).
- Minimum dimensions: Each side of the opening must be at least 380 mm (15 in).
- Basement bedrooms: If a bedroom is planned for the basement, the window should measure at least 1325 x 760 mm (52 x 30 in) to provide an adequate escape opening (net opening of approximately 600 in²).
- Foundation wall regulation: According to article 9.15.4.6 (CCQ 2008, 2015, and 2022), for above-ground foundation walls, the window must be positioned at least 150 mm (6 in) above grade to prevent water infiltration.
- Window wells: Any window located less than 150 mm (6 in) from the ground requires a window well.
- Basement window clearance: For basement bedrooms, an inward-opening window must provide a clearance of 760 mm (30 in). Similarly, an outward-opening window must also have 760 mm (30 in) of clearance from the rotational axis at its furthest point (as per CCQ-2022, figure A-9.9.10.1.3).

The Fenêtres Concept "emergency exit" window meets the requirements of AAMA/WOMA/CSA/J.S.2/A440 (56 x 32) with the following performance ratings:
Air = A3
Water = 720 Pa
Looking for a window that suits your needs? Click here: https://www.fenetresconcept.com/en/windows-supplier
Sources:
https://www.acq.org/wp-content/uploads/2020/03/residentiel-fiches-techniques-fenetres-portes-evacuation.pdf (FR)
https://publications-cnrc.canada.ca/eng/view/ft/?id=c8876272-9028-4358-9b42-6974ba258d99&dp=2&dsl=en
Photo:
The Fenêtres Concept team installing a new Egress emergency exit window for a client.
